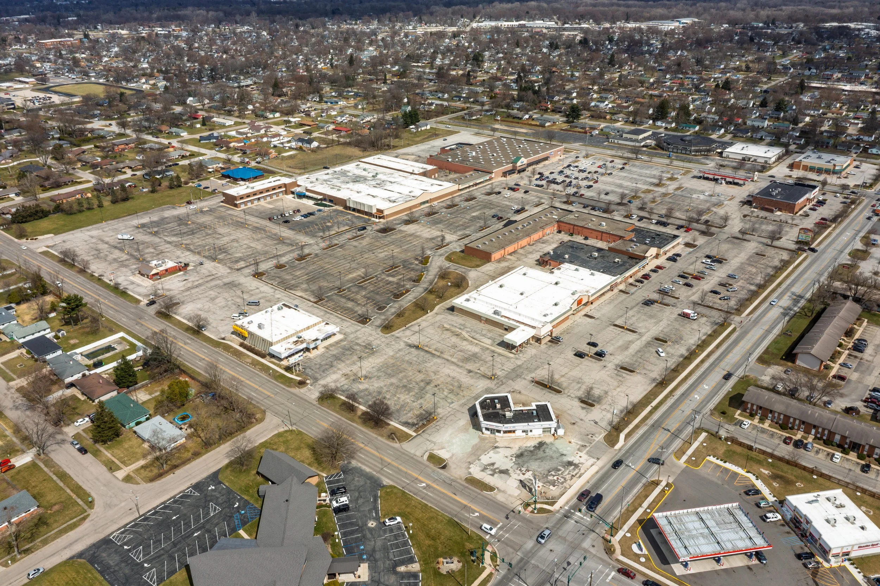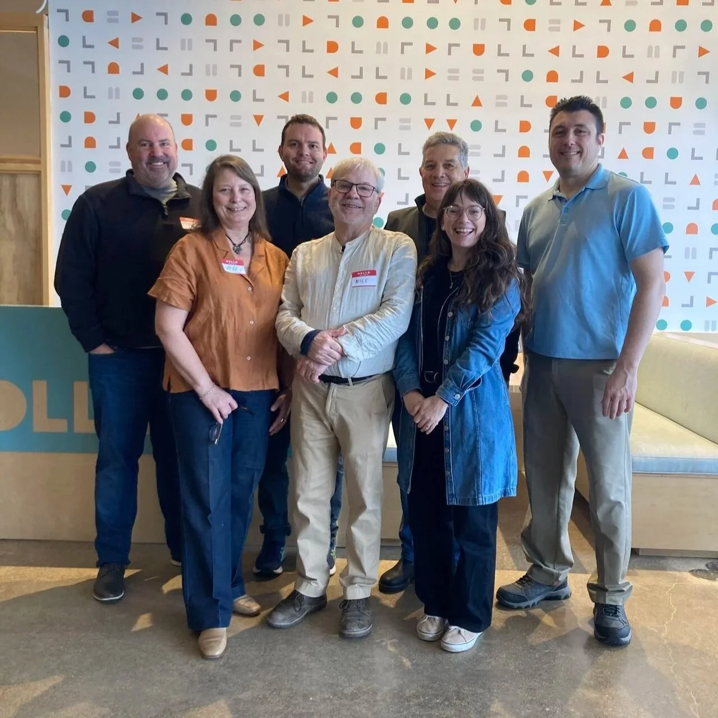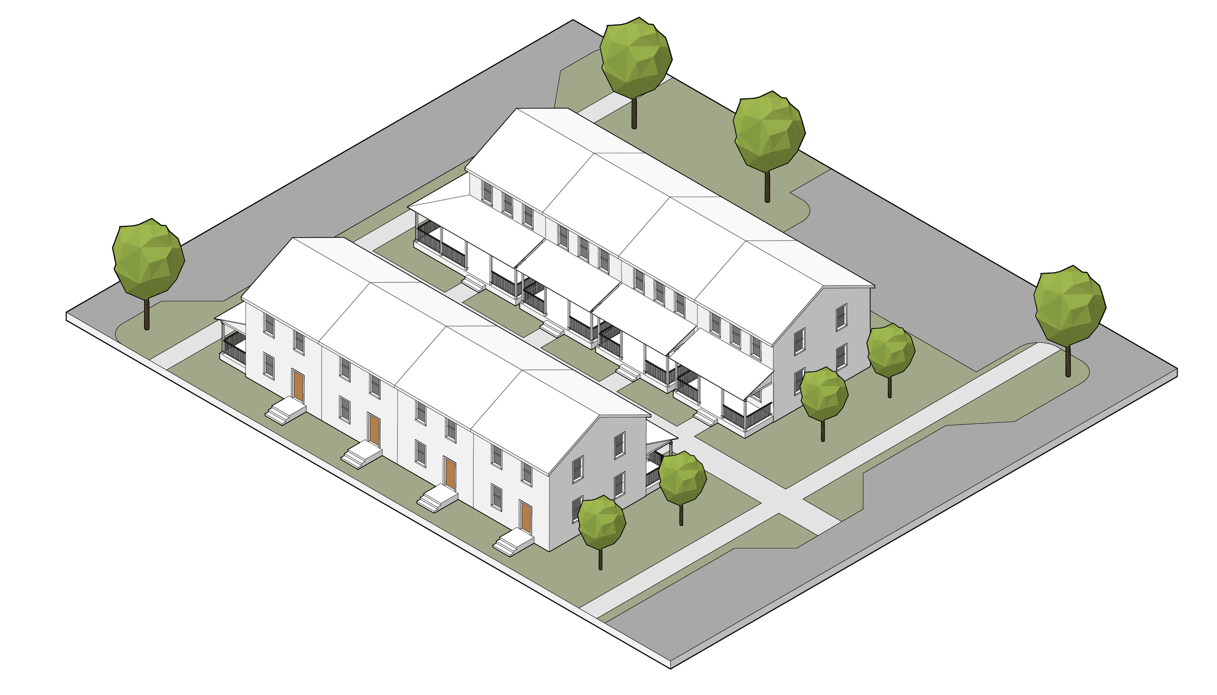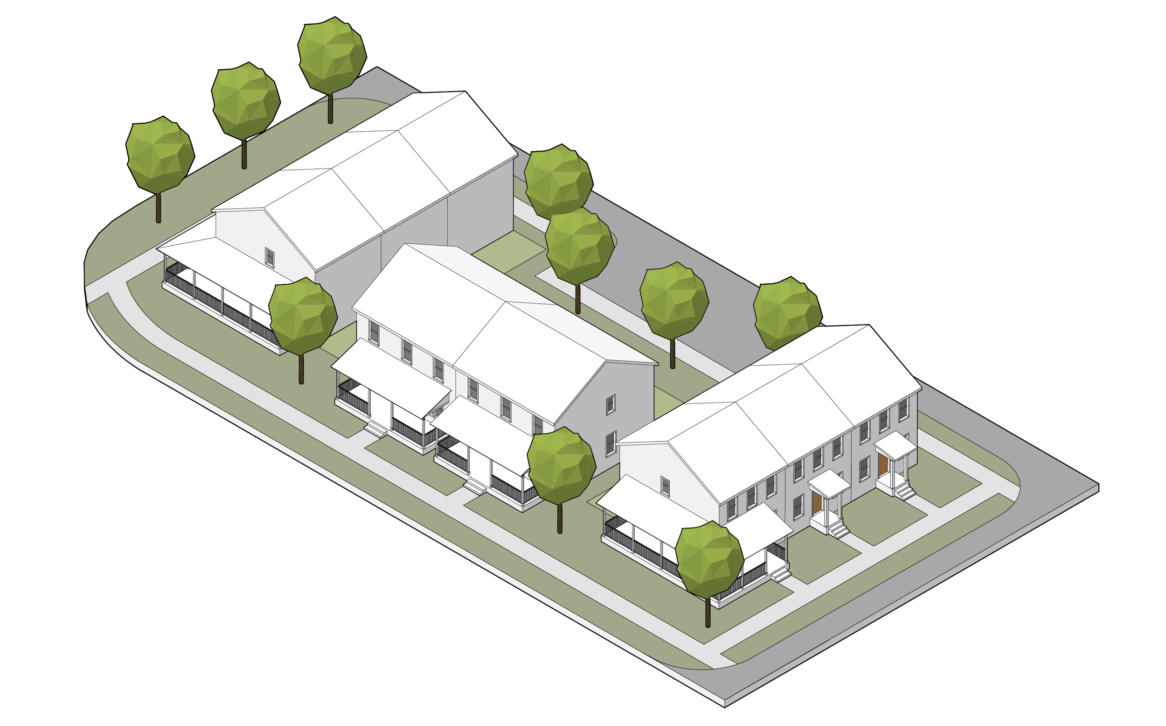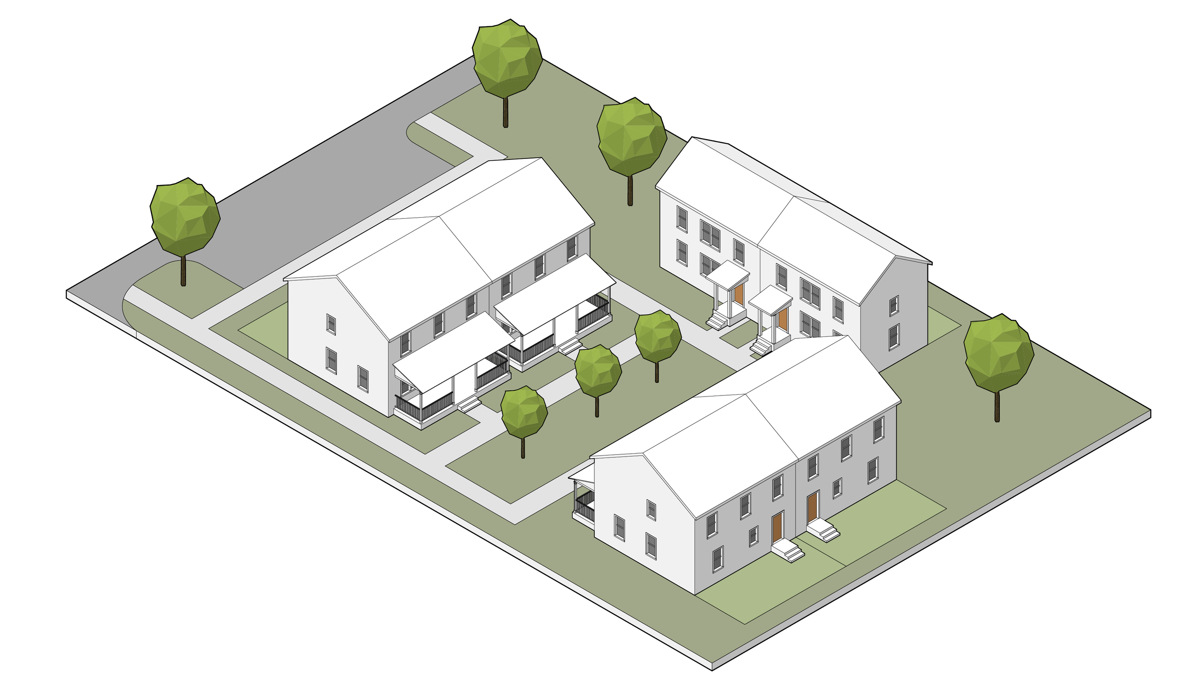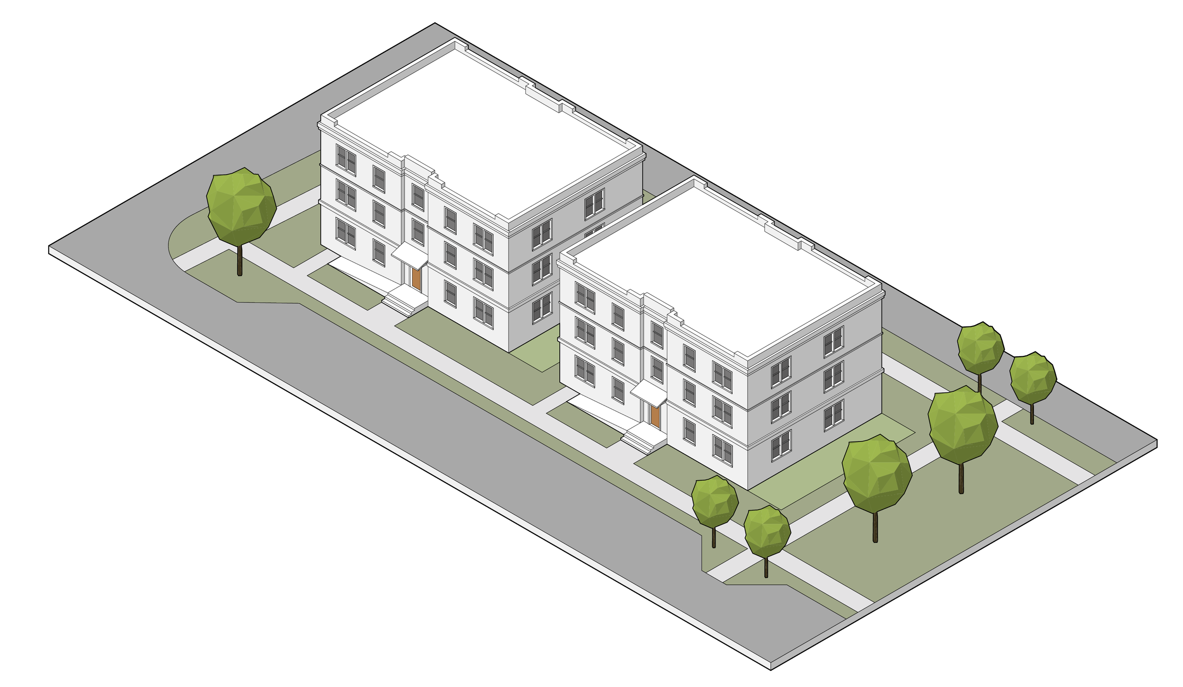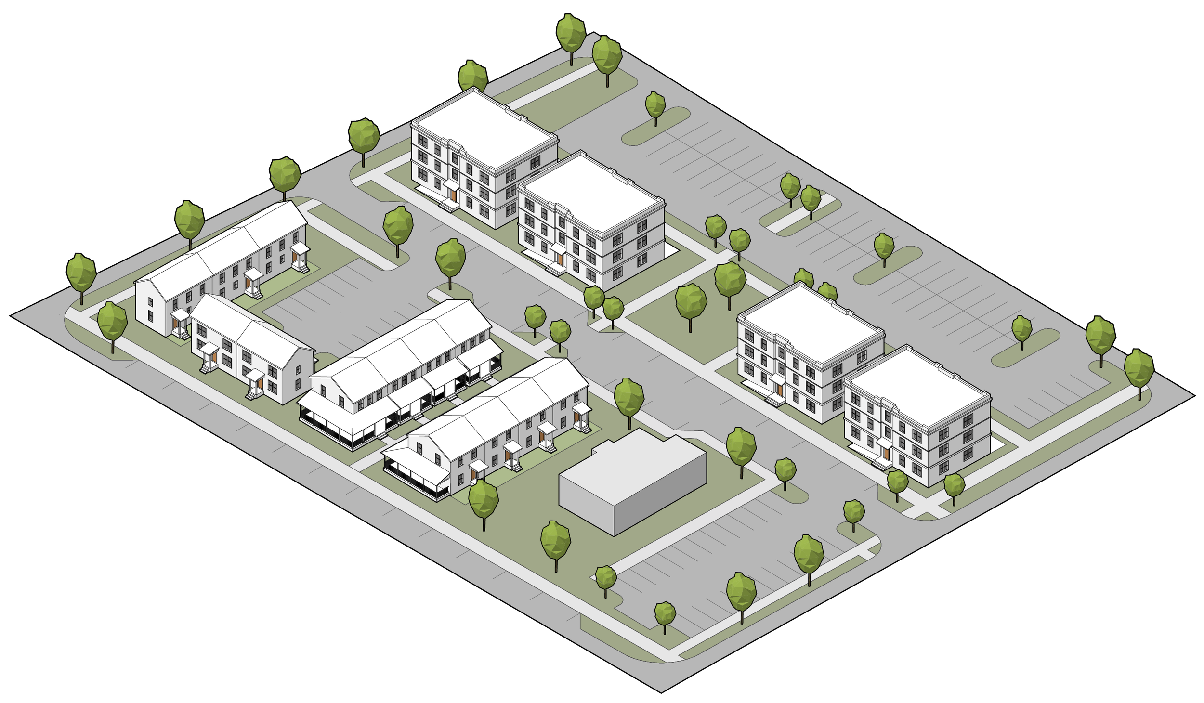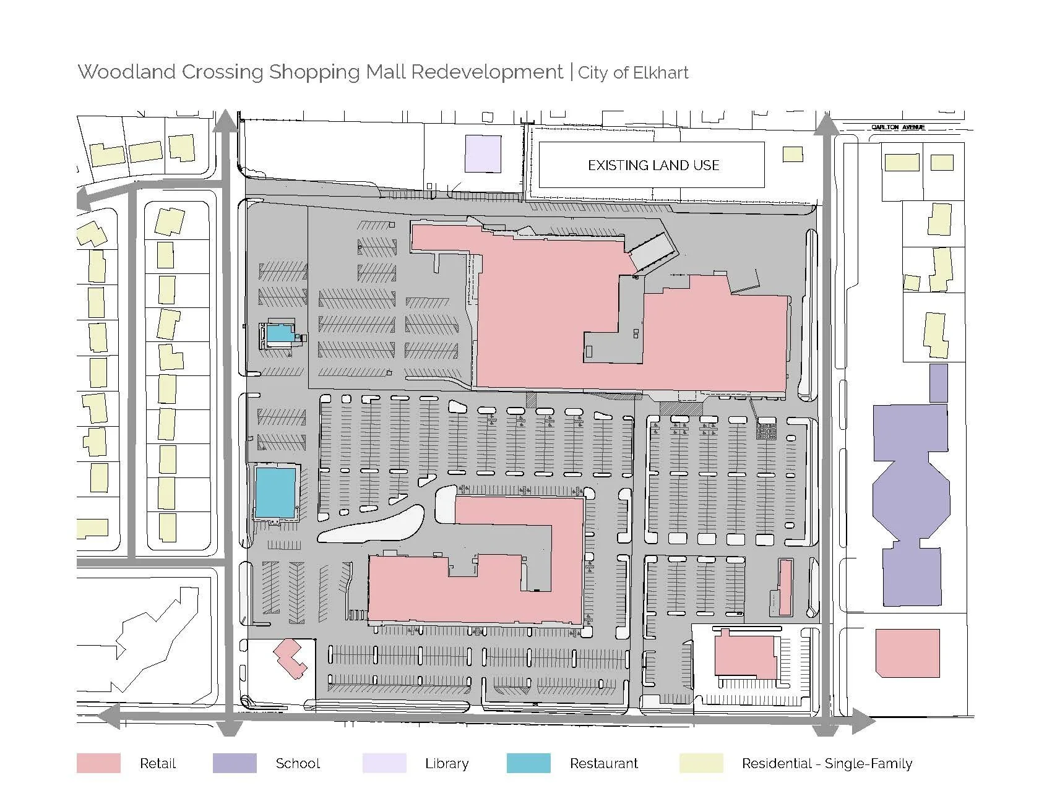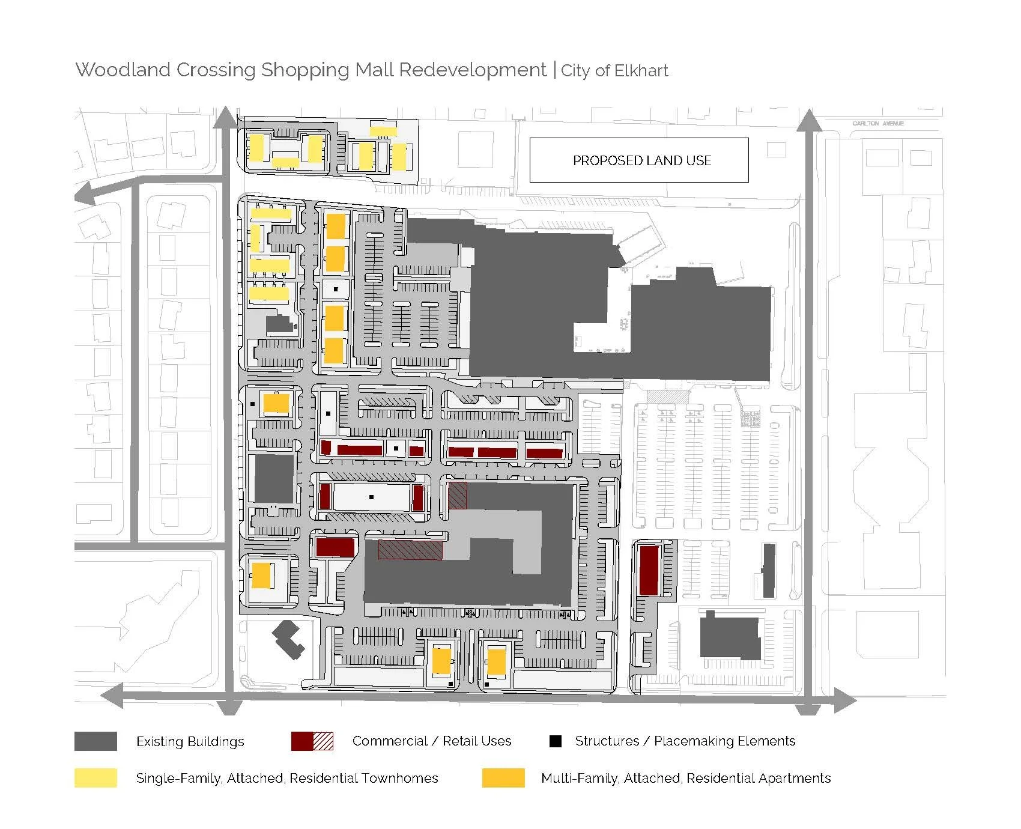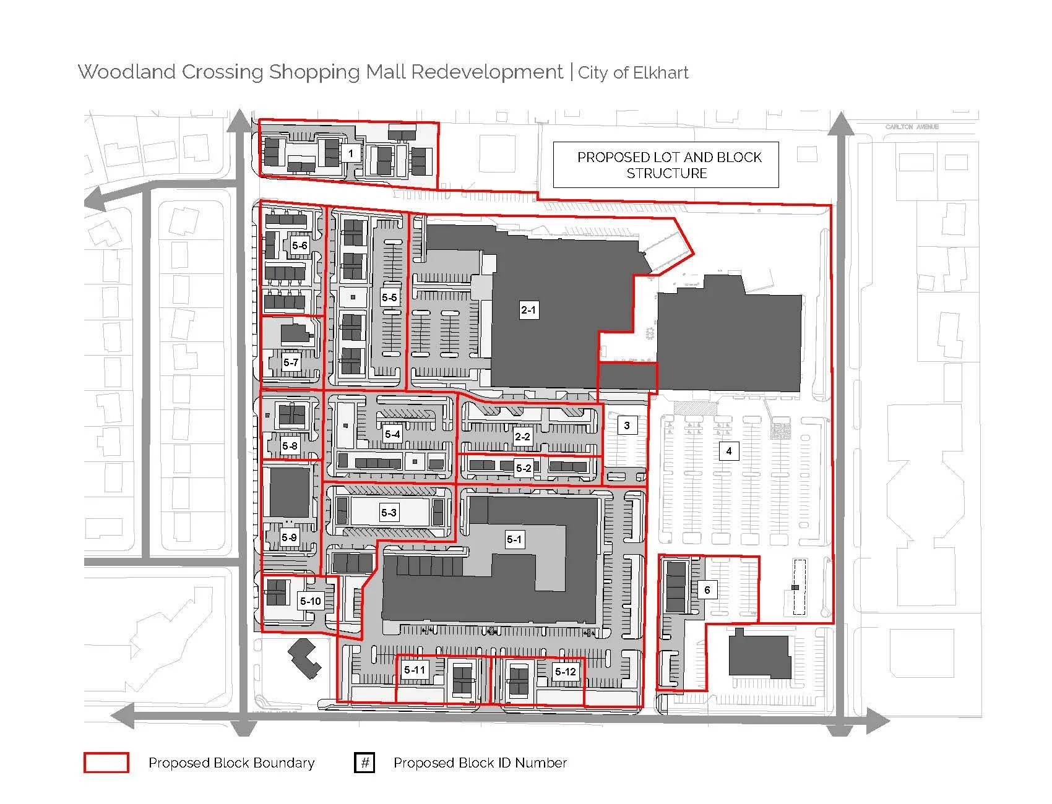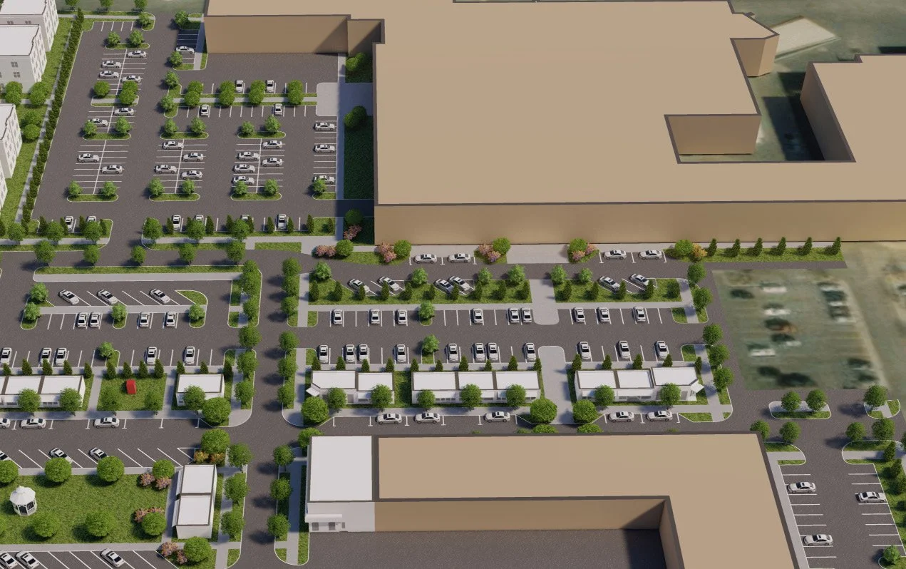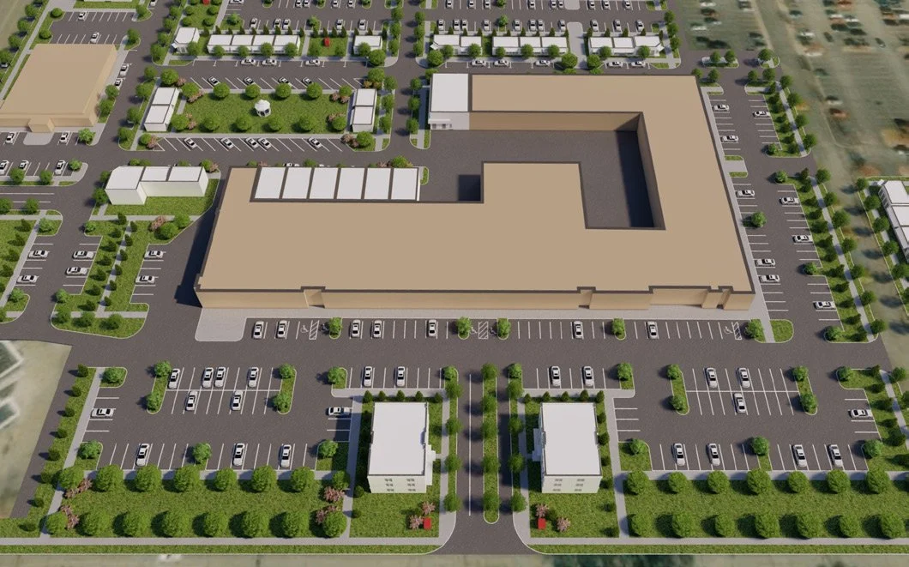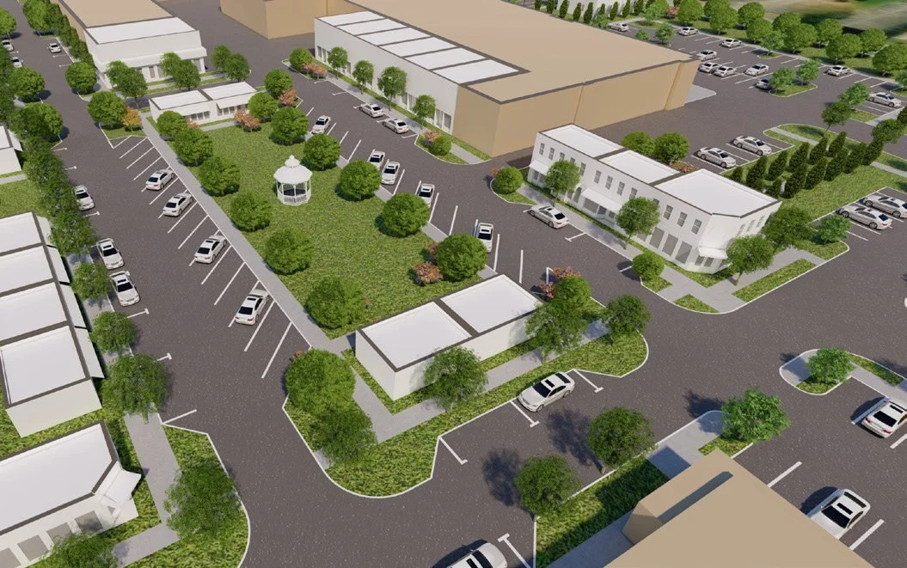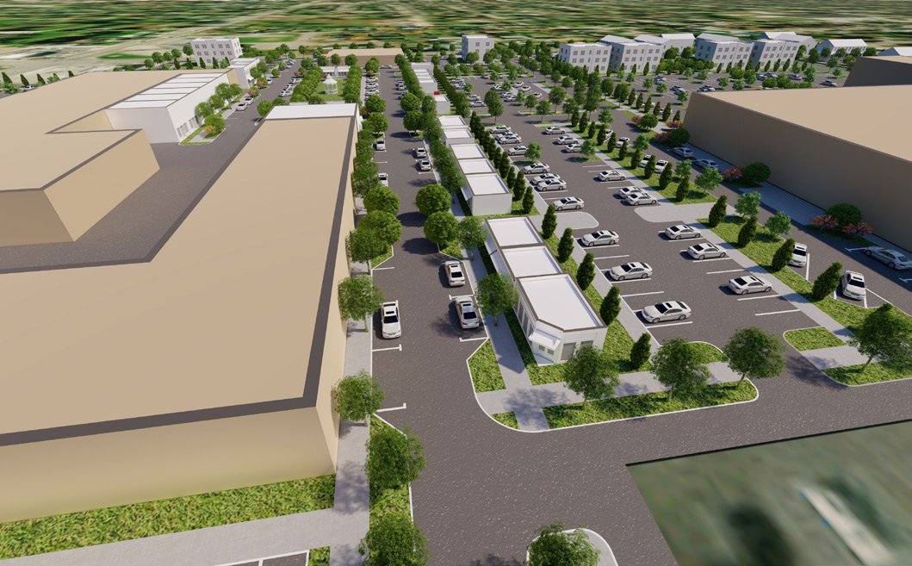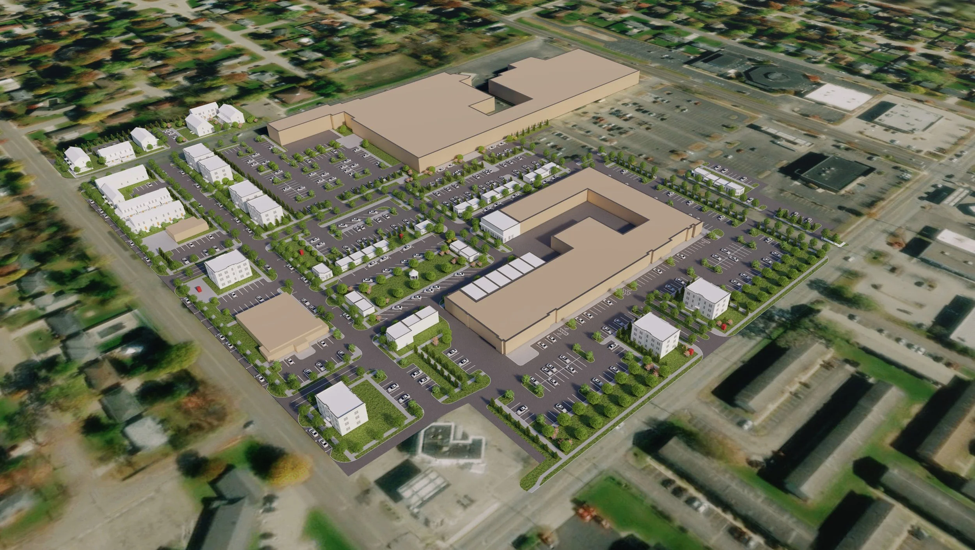
ELKHART, IN - WOODLAND CROSSING
Suburban Retro-fit and Mixed-Use Revitalization of a Vacant Shopping Mall
In January 2024, the City of Elkhart acquired a failing, largely-vacant shopping mall. At the center of a residential neighborhood and on the edge of a commercial corridor, this mall is a prime opportunity on how to transform and re-urbanize failed car-centric properties.
With the dual goals of walkability and mixed-use redevelopment, we helped to develop a pro-pedestrian, pro-housing redevelopment plan that will benefit both the city and the neighborhood.
Primary issues for this project included the introduction of a block structure for both new residential and commercial construction, the addition of new buildings while designing around access easements, no-build-zones, and utility infrastructure costs, and the creation of a central green and pedestrian plaza, with auxiliary green spaces throughout the residential structures.
Design Credit: WBK Engineering and Seven Generations A+E
Aerial of Woodland Crossing, March 2025
NEVO Team + the City of Elkhart Economic Development Team
RESIDENTIAL DEVELOPMENT
Row House Pedestrian Street
Row House Court
Duplex Court
12-Unit Walk-Up
Phase 4 Residential Development

